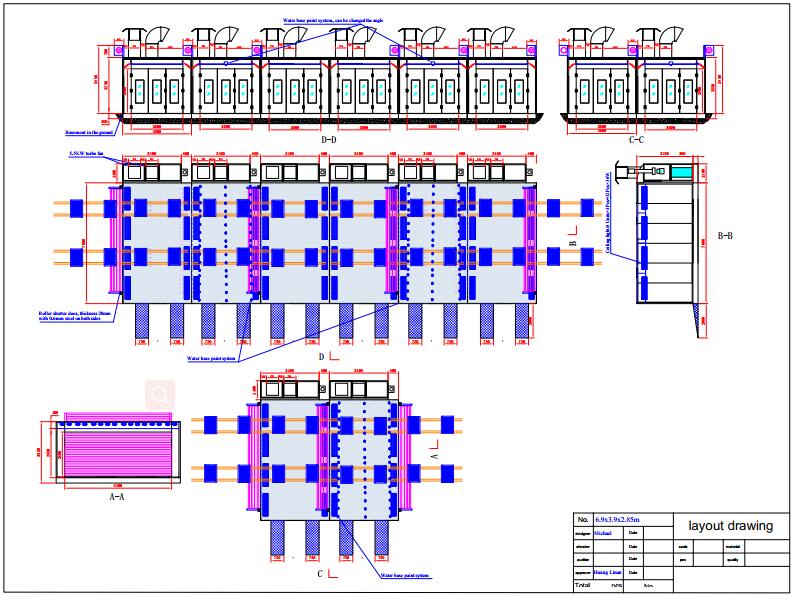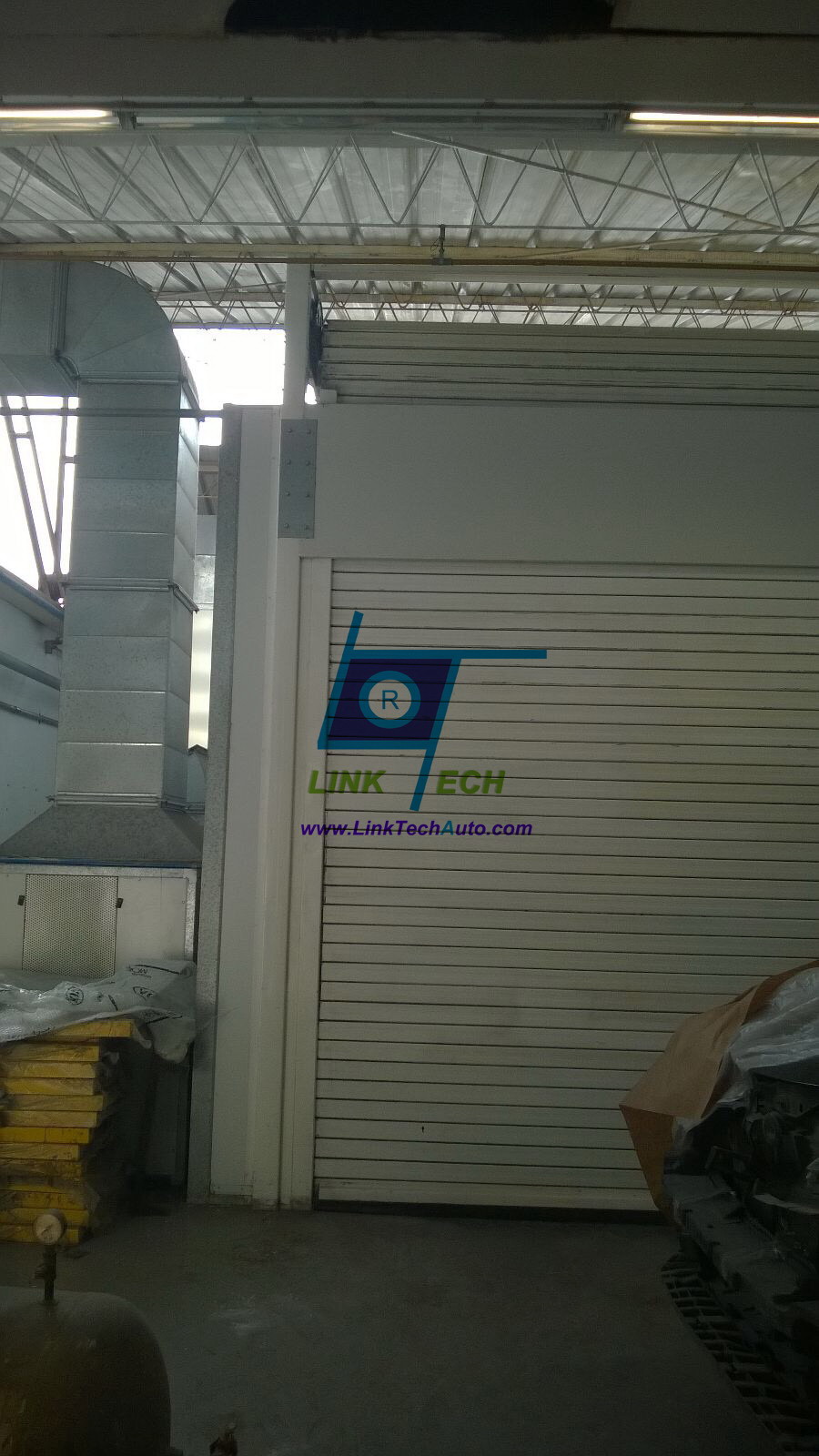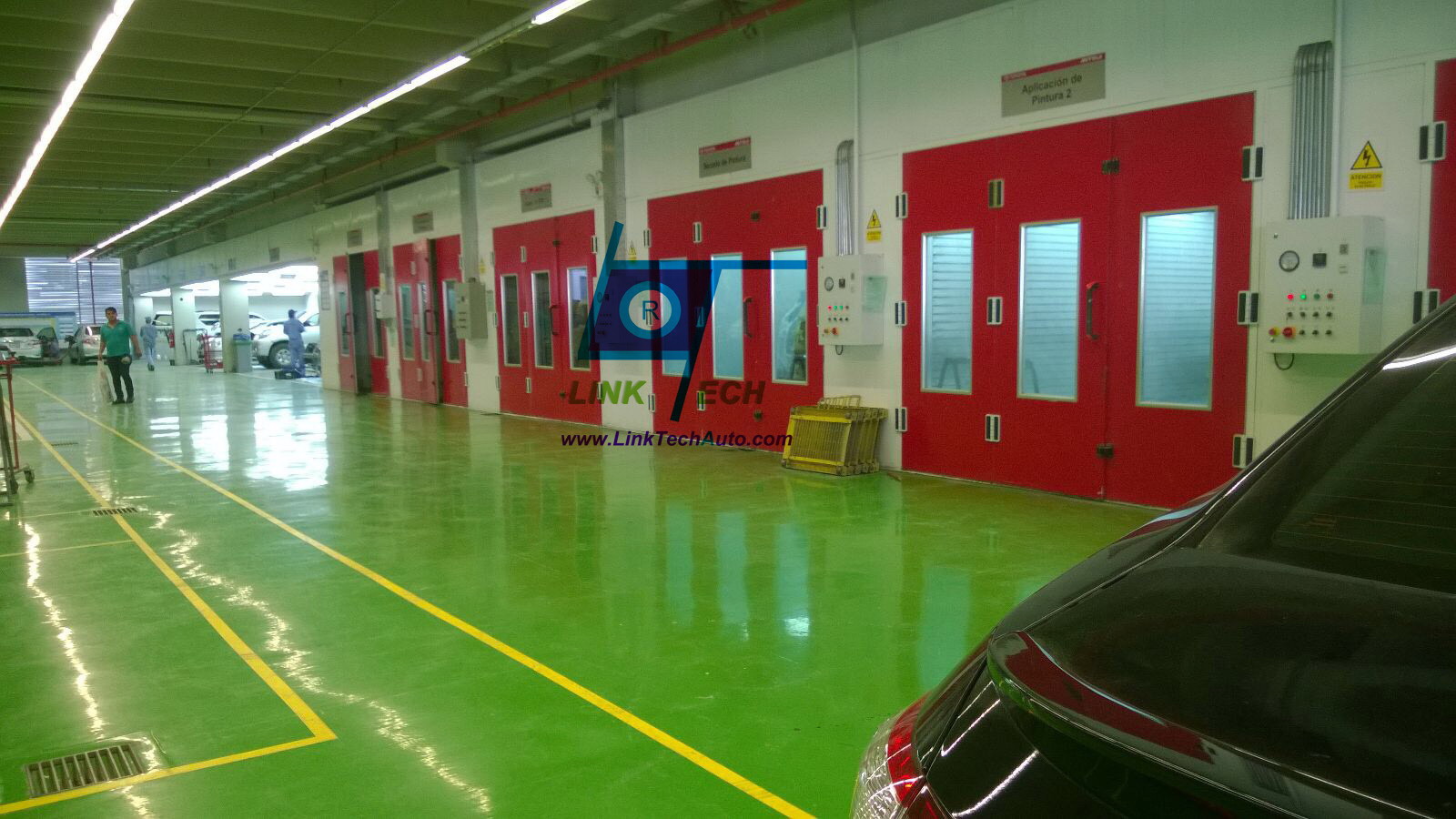Detailed Specification | |
Inside dimension | 6900×3900×2850 mm (L×W×H) |
Outside dimension | 8100×4000×3550 mm (L×W×H) |
Basement | Galvanized steel assemble, in the ground, 300mm high, full grilles, made by flat bar and twisted steel, then galvanized, square steel support, galvanized, 2 ramps (for another project), 750*2000mm/pcs, no rail and small trolley on the basement (make by customer). |
Front door | Folding door, 3-folds, 3000×2600mm(W×H), no frame, tempered glass with aluminum alloy frame, puller on both sides, with pressure lock. EPS inside, color: red, 3 sets big hinges. |
Emergency door | 1 unit, 800×2000 mm (WXH), tempered glass with aluminum alloy frame, color: white |
Room body | Wall panel thickness:50mm, width:1150mm, tongue and groove structure, 0.6mm color steel with polystyrene(EPS) insulation inside, color: white. |
Light system | Ceiling Lights: 8Units×4Pcs=32Pcs×36W, without side lights, lighting box powder coated, with electronic ballasts. |
Generator cabinet | Intake air from back upper direction, exhaust air from back upper direction, galvanized steel frame, outside is white coated steel, powdered and coated, filled with heat preservation material in the middle, color: white |
Intake and exhaust System | Inlet: 1×5.5KW turbo fan, direct drive, air capacity: 18000m3/h/fan. With 4m ducts |
Outlet: 1×5.5KW turbo fan, direct drive, air capacity: 18000m3/h/fan. With 4m ducts | |
Heating system | Riello FS20 gas burner, stainless heat exchanger, pneumatic damper for spraying and baking cycle, heat productive 200000Kcal/h totally, Max temp: 80℃. |
Purification system | Pre-filter, high efficiency filter (ceiling filter), fiberglass filter, activated carbon filter |
Roof | 50mm EPS panel with 0.6mm steel. |
Control system | Spraying, heating spraying, baking, baking time, lighting switch, failure indicator, thermostat , power supply switch, emergency stop, time meter, temperature limiter, pressure gauge. |
Total power | 12.5KW (3x220V, 60HZ) |
Note 1 | Plan 1: 6 booths, and 2 booths (the 2th and 5th) with water base paint system. Plan 2: 2 booths, the right one with water base paint system, one row in the middle, 2 rows on each side. |
Note 2tsd | With electric roller shutter door 6.2mx2.6m, total 9 sets, as the drawing showed. |






